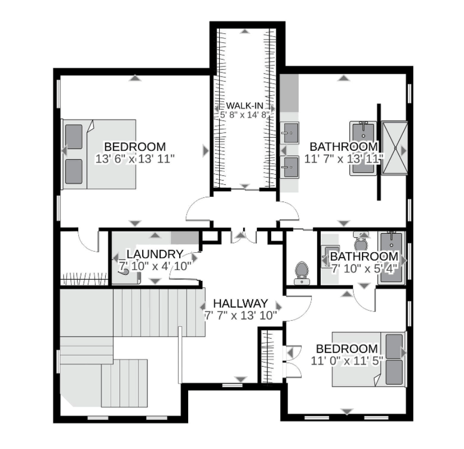Date Online: 2022-11-24
Your Prime membership automatically adds a 2D floor plan to each of your photography orders.
Members of Prime automatically receive exclusive Prime products with every photo shoot order. The Prime products include 3D Tours, 2D Floor Plans, Single Property Websites, Fliers, and UiMeet3D. Below you can learn more about the Prime 2D Floor Plan.
About the Prime Floor Plan
The Prime Floor Plan is a scaled 2D diagram of your listing's layout. It is created through the 3D scan, which also produces the 3D Tour. The Prime Floor Plan includes room dimensions, room titles, and furniture.
While customers are unable to edit room titles through their accounts, our customer service team is happy to make changes. Please contact us with your request at service@homevisit.com.
Prime Floor Plan Example:

Accessing Your Prime Floor Plan
The Prime Floor Plan is automatically included in the Prime Single Property Website. It is also downloadable within your Order History as a Jpeg file.
Total Square Footage
We currently don't include a total square footage on the 2D Floor Plan. However, in the near future, if you would like the total square footage to be included on your Prime 2D Floor Plan, you are able to add it on an individual listing basis for only $20.
Please note, total square footage is an estimate and is not guaranteed.
What is the difference between a Prime 2D Floor Plan and Traditional Floor Plan?
The Prime Floor Plan is an upgraded version of Traditional Floor Plan product. There are a few key differences between the products:
- For Prime members, the Prime Floor Plan is automatically included for free with all photo shoot orders. Traditional floor plan starts at $85 for 1,000 sqft ($25 per additional 1000 sqft).
- The Prime Floor Plan includes furniture placement within the floor plan, which is proven to help buyers get a better understanding of the listing's size/layout.
- The Prime Floor Plan includes the option to add total square footage - potentially saving you time/money on getting a separate square footage estimate. The Traditional floor plan has no option for a total square footage add-on.
- The Prime Floor Plan is created while the 3D scan is taking place, thus, reducing the amount of time the photographer needs to be at the property. The Traditional floor plan is hand-measured by the photographer following the photo shoot.
- The Prime Floor Plan can not be ordered as a standalone product. It must be part of a photo shoot order, and the customer must be an Prime member. The Traditional Floor Plan product can be ordered a la carte.
Want to join Prime? You can sign up here.
If you have any questions about the Prime products, or if you need any assistance adding Prime to your account, please contact us at 833-643-0445 or service@homevisit.com.

